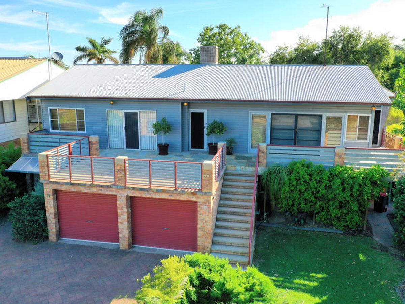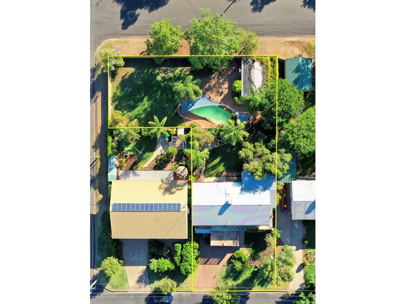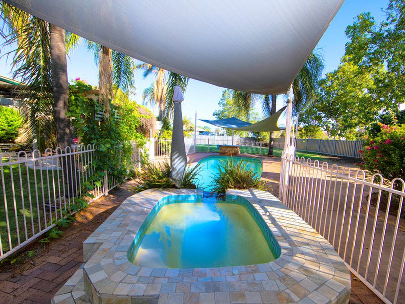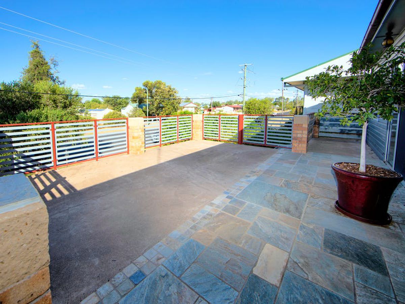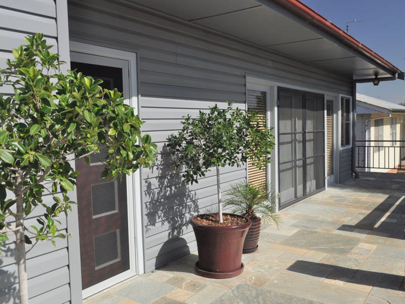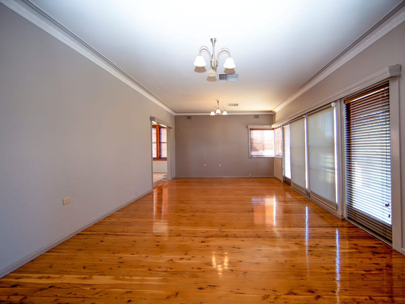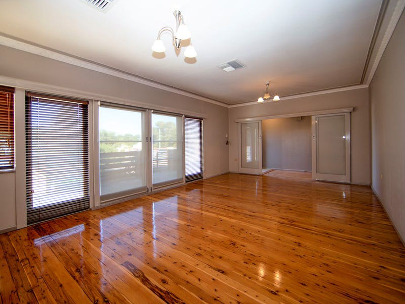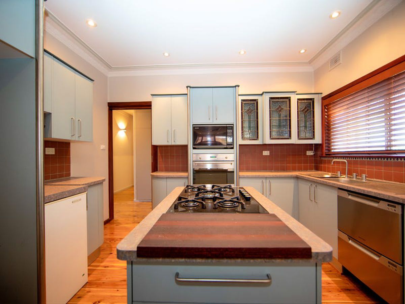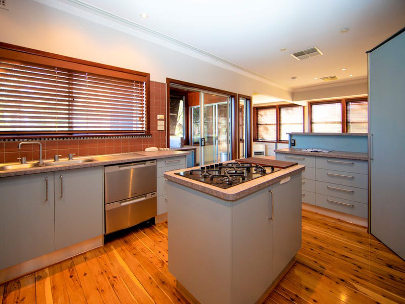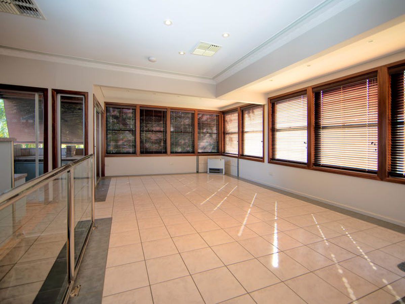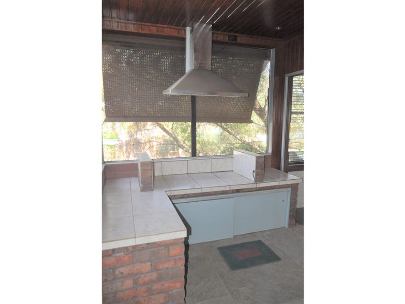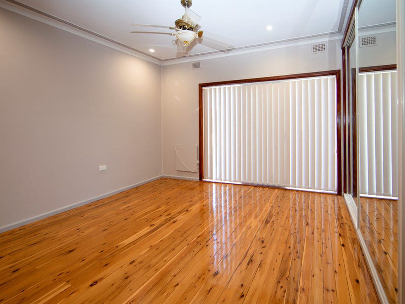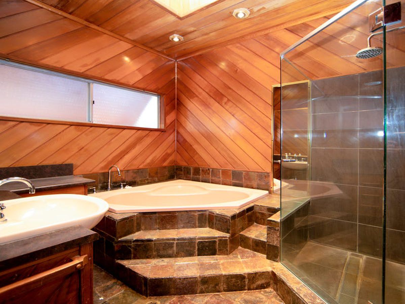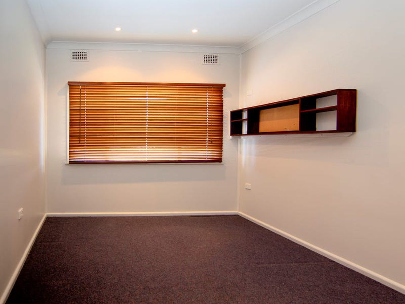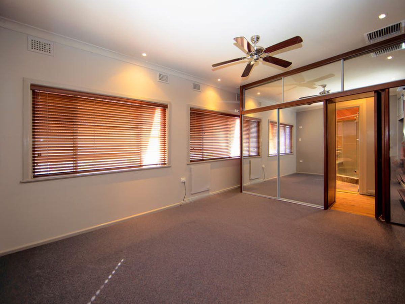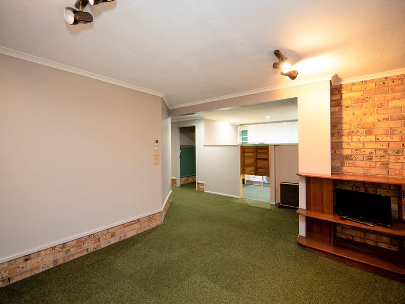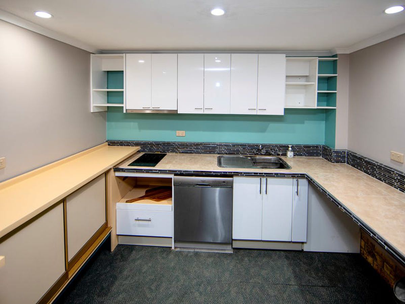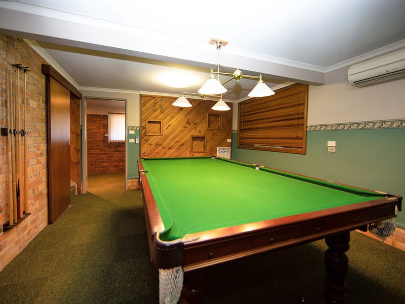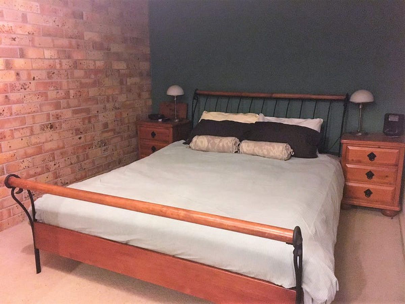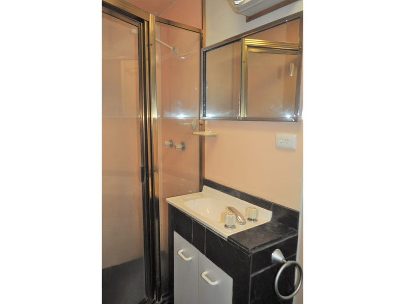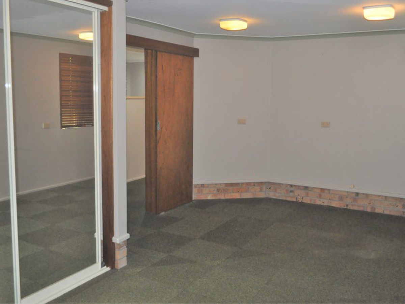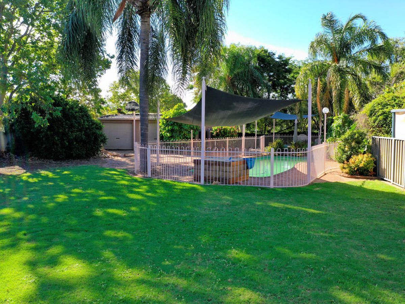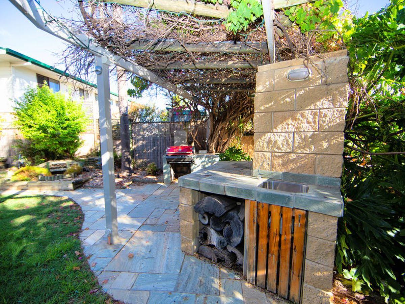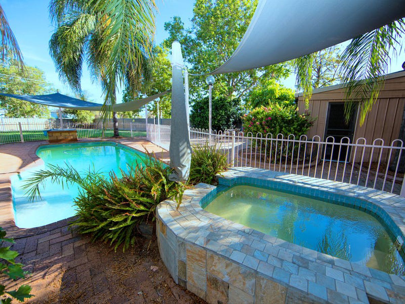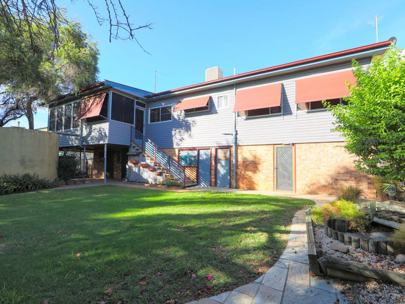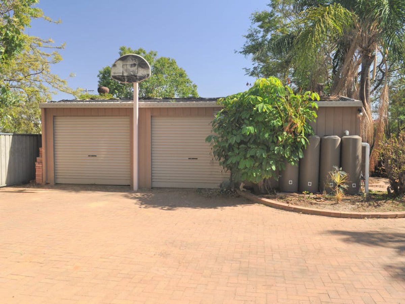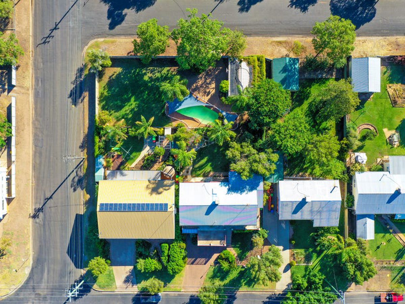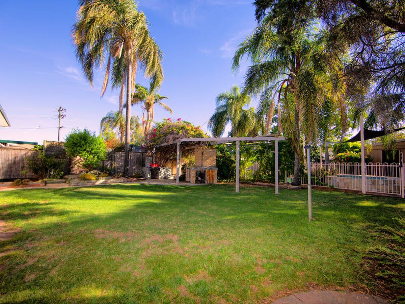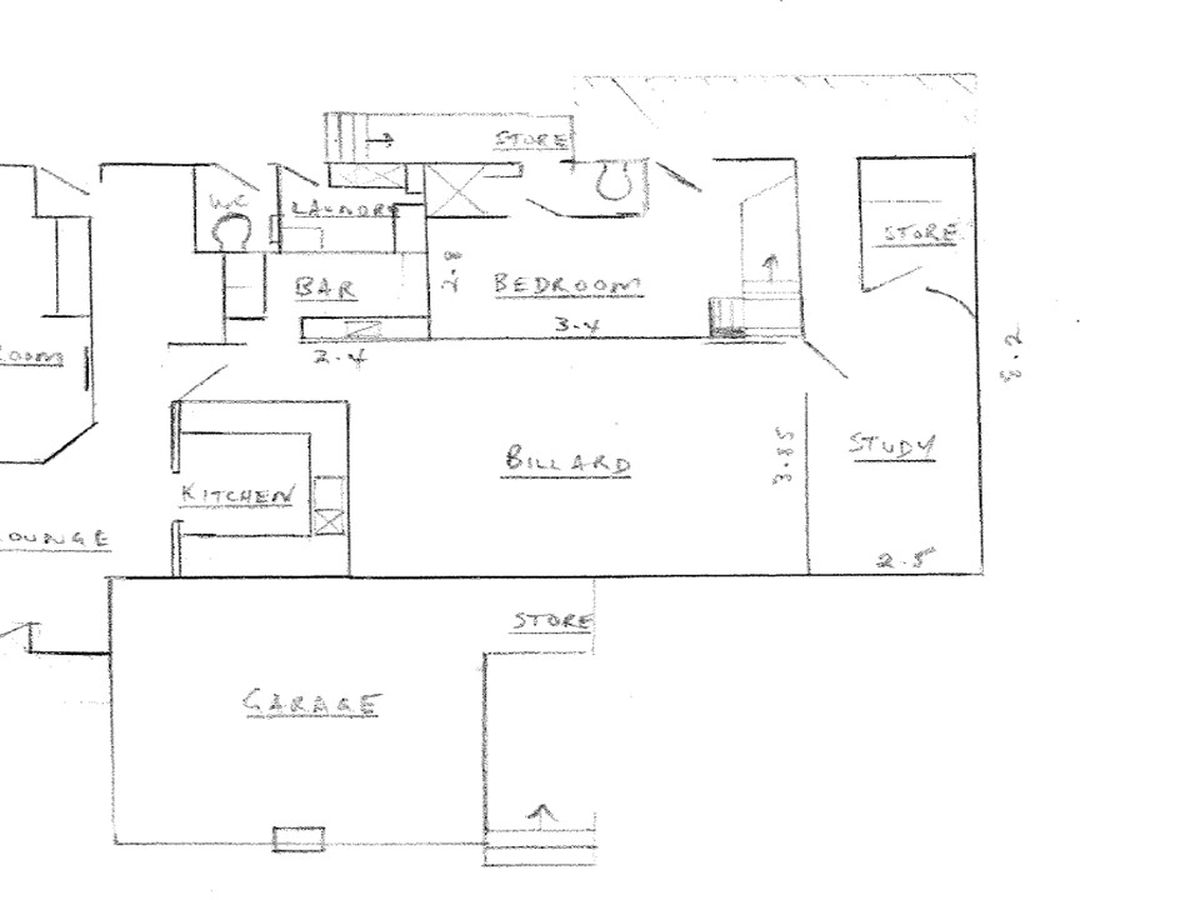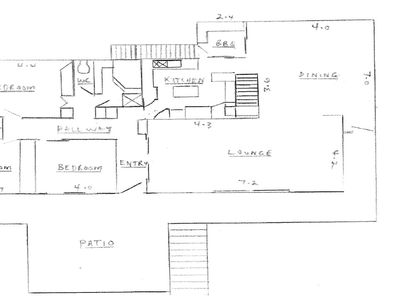57 Gibbons Street, Narrabri
PRIME LOCATION - POTENTIAL TO DEVELOP - PRIVATE OASIS!
CARLA BAXTER REAL ESTATE has the pleasure of listing for sale this well-appointed quality five bedroom elevated residence positioned on a double block set amidst approximately 1378 sqm of land with separate titles for both Gibbons and Huxley Street frontage.
This remarkable home is located in a well sought-after neighbourhood and within walking distance to the CBD and High School offering convenience and exceptional family living sure to impress!
With DA suitable plans for 2 x 3 bedroom townhouses this property offers exceptional value and potential to maximise returns in a prime position within a thriving community… an opportunity not to be missed!
Featuring:
RESIDENCE UPSTAIRS
- Established lawns and gardens
- Slate tiled balcony
- Evaporative air conditioning
- Living room with timber style flooring opening onto the balcony
- Hallway with polished timber floor and linen storage
- Well-appointed kitchen with polished timber floors including electric wall oven, gas cook top, twin drawer dishwasher, lead light display cabinetry, island bench, breakfast bar and pantry
- Tiled dining area with gas connection and display niches
- Tiled barbeque area with range and bar fridge niche open plan to the kitchen
- Master bedroom with carpet, ceiling fan and built-in robes
- All spacious bedrooms including 2nd bedroom with polished timber floors, ceiling fan, built-in robes opening onto the balcony
- 3rd bedroom with carpet and built-in robes
- Tiled bathroom consisting of shower, corner bath, vanity and skylight
- Separate tiled toilet
- Loads of storage throughout
RESIDENCE DOWNSTAIRS
- Perfect office space, fully self-contained unit or teenager's retreat
- Walls freshly painted to match the neutral tone of upstairs
- 4th bedroom with carpet and built-in robes
- Tiled ensuite with shower, vanity, toilet and storage
- 5th bedroom with carpet, built-in robes and reverse cycle air conditioner
- Study with walk-in storage and reverse cycle air conditioner
- Billiard room with carpet tiles and split system
- Built-in bar area with sink and fridge
- Kitchenette with carpet tiles, cook top, range, dishwasher and sink
- Family room with carpet and split system air conditioner
- Outdoor toilet with slate tiles and hand basin
- Tiled laundry with shower and built-in cabinetry
IMPROVEMENTS
- Double lockup garage with concrete floor and power, ceiling fan, reverse cycle air conditioner and feature timber wall
- Paved driveway
- Outdoor barbeque area with food prep area including sink and bar with fridge niche also wired for sound system
- In-ground chlorine swimming pool with spa
- Rainwater tank
- Storage room with bay window and built-in cupboards
- Double remote entry garage with tool shed, concrete floor and power
- Subdivision and development potential
The most discerning of buyers will be impressed by this majestic home which offers the ultimate in family living and development potential in a prime location!
Don't miss the opportunity to take up residence in this ideal family home perfect for those summer months to take full advantage of the private oasis setting featuring the entertaining area with bbq in-ground pool and spa!
This property easily divides into two separate residences and the block provides the space for an entire new residence to be built with the shed already erected.
For further particulars or to arrange an inspection contact the selling agent.
Heating & Cooling
Outdoor Features
- Balcony
- Outdoor Entertainment Area
- Remote Garage
- Shed
- Swimming Pool - In Ground
- Fully Fenced
- Secure Parking
Indoor Features
Eco Friendly Features
Mortgage Calculator
$3,078
Estimated monthly repayments based on advertised price of $539000.
Property Price
Deposit
Loan Amount
Interest Rate (p.a)
Loan Terms

