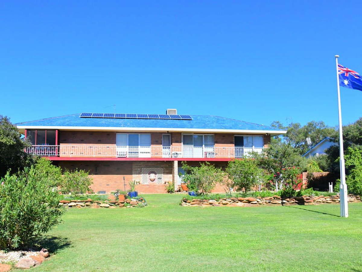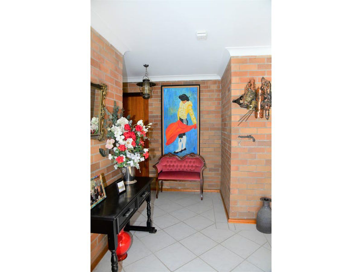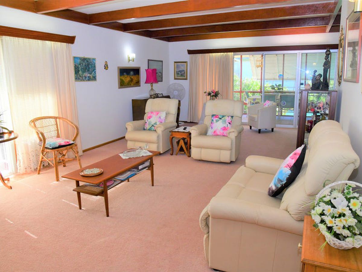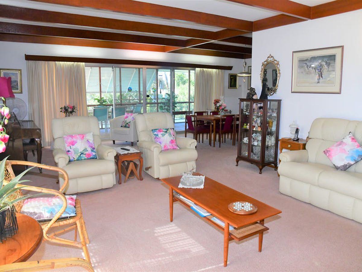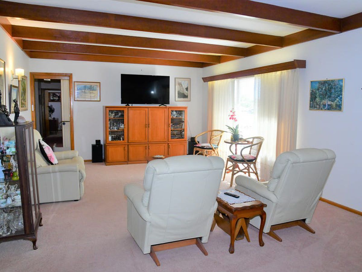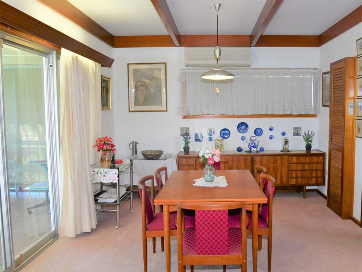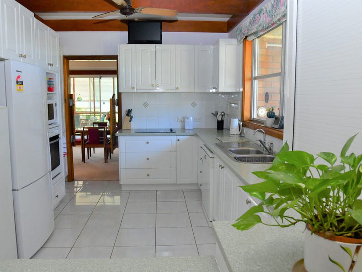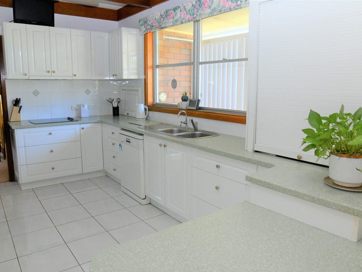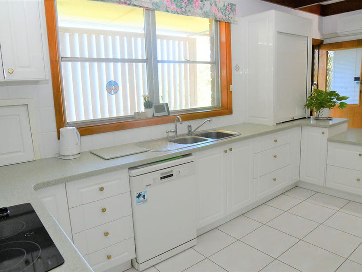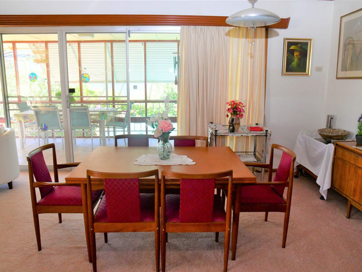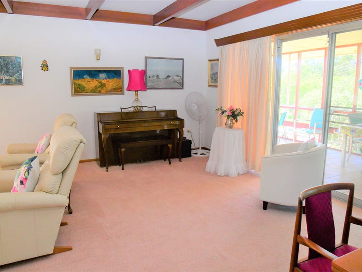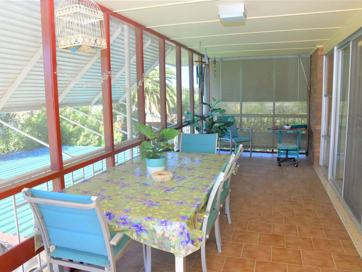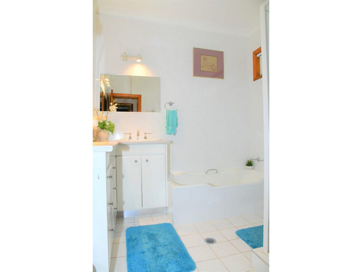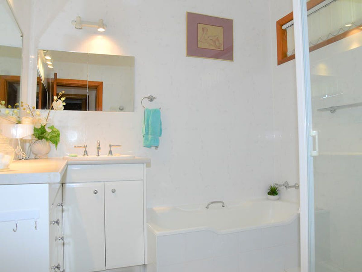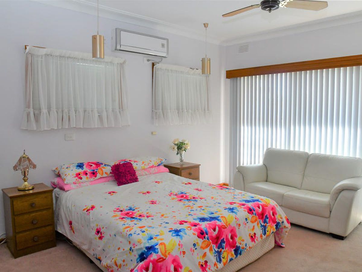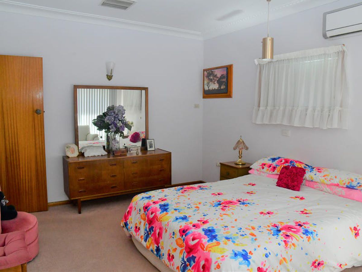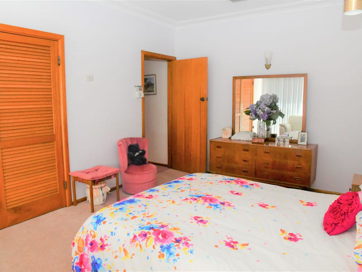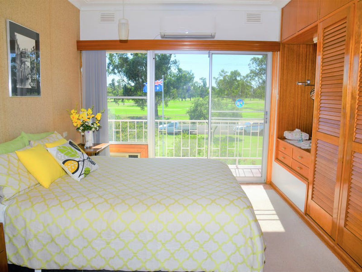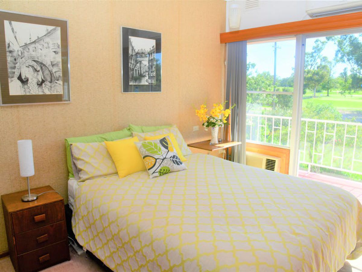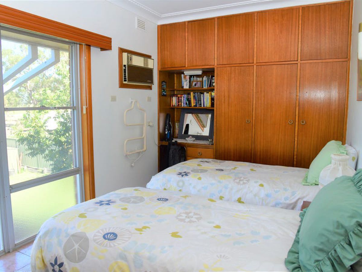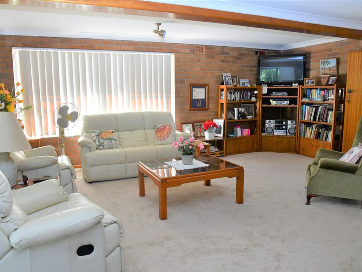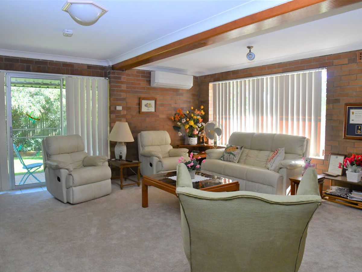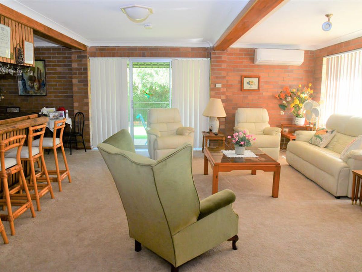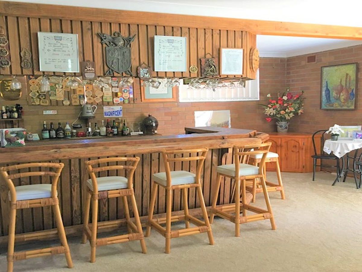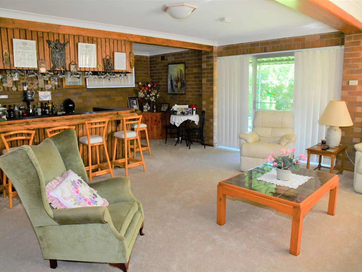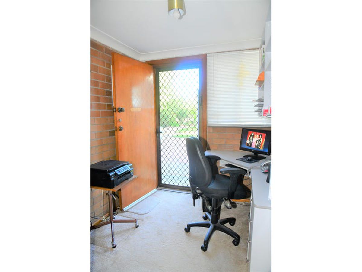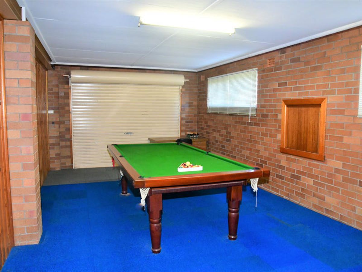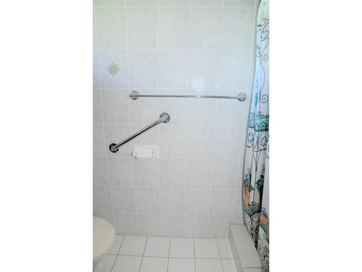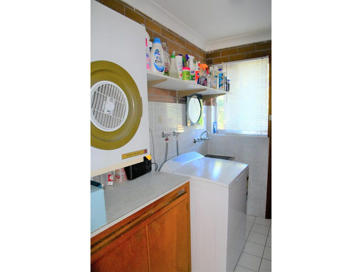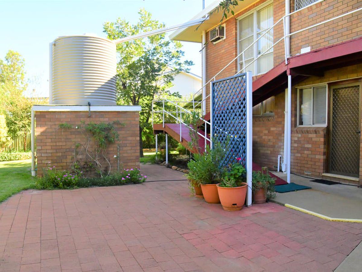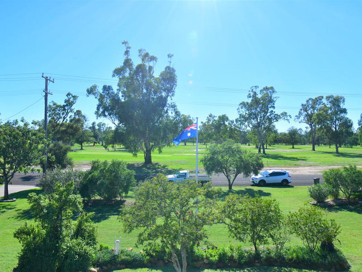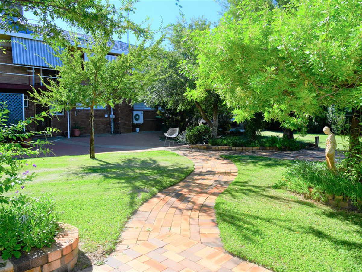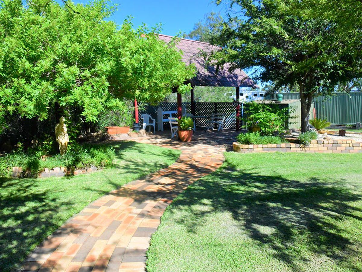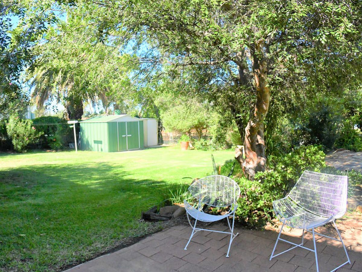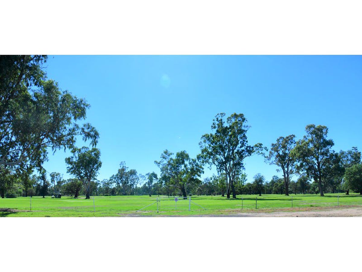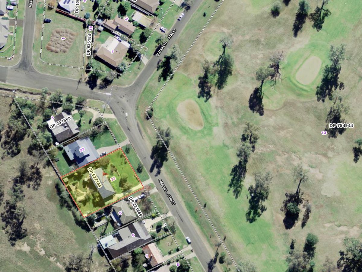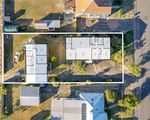159 Gibbons Street, Narrabri
GRANDEUR ON GIBBONS STREET WITH GOLF COURSE VIEWS!
CARLA BAXTER REAL ESTATE has the pleasure of listing for sale this quality master built three-bedroom plus study elevated brick and tile home overlooking the golf course’s 10th Green and 11th Fairway.
From the moment you arrive this majestic home will command your attention! Set amidst 1839 sqm of manicured lawns and gardens this quality home offers spacious family living and is sure to impress the most discerning buyers!
Featuring:
- Tiled foyer with walk-in storage
- Spacious family room with carpet floor coverings, split system air conditioning and built-in entertainment bar with sink and power for a bar fridge
- Separate study with carpet floor coverings opening onto the rear of the home
- Tiled laundry with laundry chute, 2nd shower and toilet
- Acorn chair lift to upstairs
- Spacious formal living area with carpet floor coverings, exposed beam ceilings and sliding doors opening onto the entrance balcony overlooking the entrance gardens and golf course
- Formal dining area with carpet floor coverings, pendant lighting and split system air conditioning
- Tiled gauzed-in balcony opening from the formal dining area providing the perfect alfresco dining area
- Tiled well-appointed modern kitchen including stone bench tops, electric wall oven, cook top, range hood, dishwasher, appliance cabinet, breakfast bar, twin fridge cavity, 2 x pantry cupboards, garbage disposal unit and doors opening onto the rear balcony
- Evaporative air conditioning
- Hallway with carpet floor coverings and linen storage
- Tiled modern bathroom with skylight consisting of shower, bath and corner vanity
- Separate tiled toilet
- Master bedroom with carpet floor coverings including split system air conditioner, ceiling fan, walk-in wardrobe and sliding doors opening onto the balcony
- 2nd bedroom with carpet floor coverings including split system air conditioner, reverse cycle air conditioner, ceiling fan, built-in wardrobes with dresser, sliding doors opening onto the balcony
- 3rd bedroom with carpet floor coverings including reverse cycle air conditioner, ceiling fan and built-in wardrobes with dresser
- Rear ramp from kitchen to backyard
- Paved courtyard
IMPROVEMENTS
- Covered hut style bbq area with lighting and power outlets
- 3 x garden sheds
- Rainwater tank with storage area underneath
- Double carport
- Double lockup garage and storage area (currently utilised as a billiard room or would make the ideal fourth/guest bedroom
- Solar panels
- Fully automated watering system
This impressive property offers exceptional living with loads of potential to diversify the floor plan to suit the individual or growing family.
Perfectly positioned in one of the most well-sought-after locations in Narrabri this majestic home is well worth inspection and offers quality and comfort sure to impress the entire family!
Don’t miss the opportunity to take up residence in this truly remarkable home!
For further particulars or to arrange an inspection contact the selling agent.
Heating & Cooling
- Split-System Air Conditioning
- Evaporative Cooling
- Reverse Cycle Air Conditioning
- Split-System Heating
Outdoor Features
Indoor Features
Eco Friendly Features
Mortgage Calculator
$3,078
Estimated monthly repayments based on advertised price of $615000.
Property Price
Deposit
Loan Amount
Interest Rate (p.a)
Loan Terms

