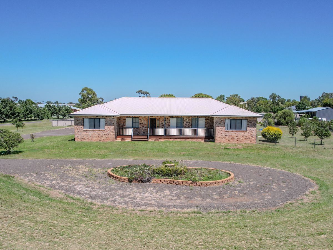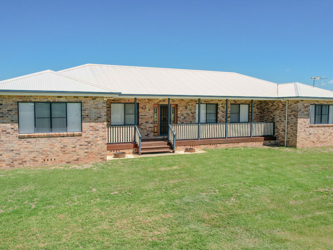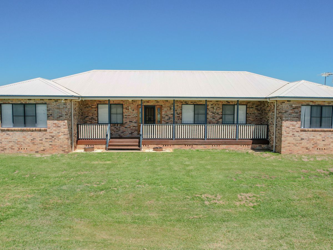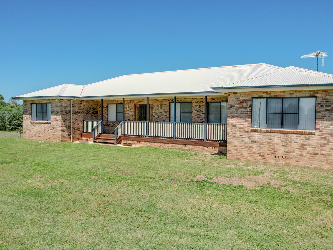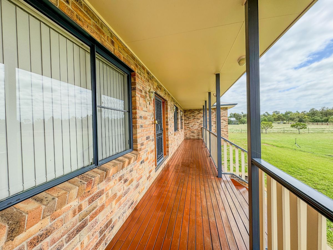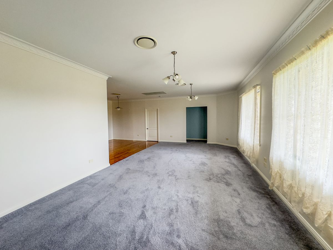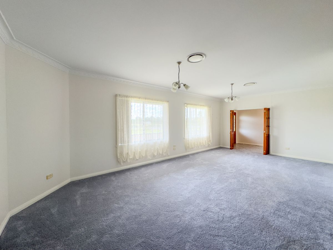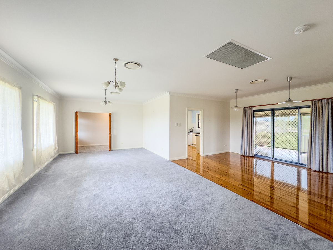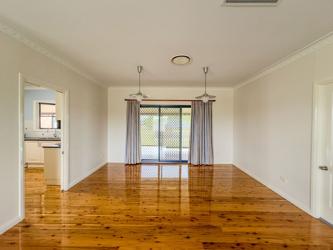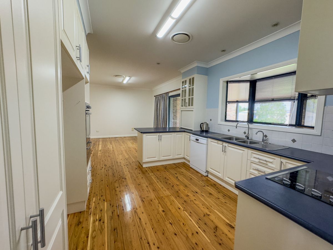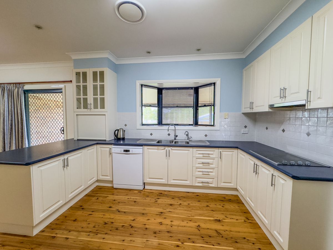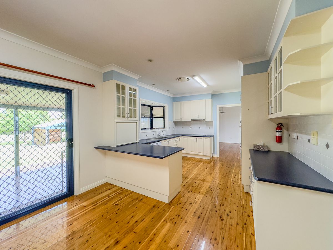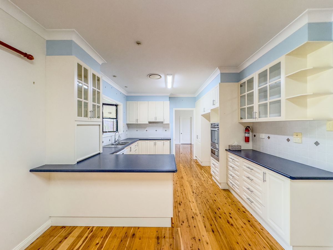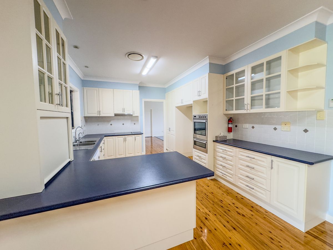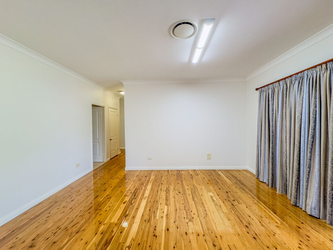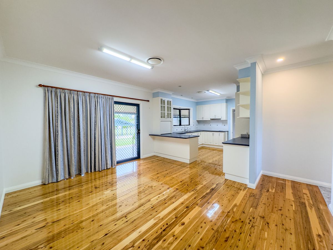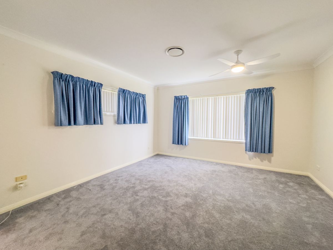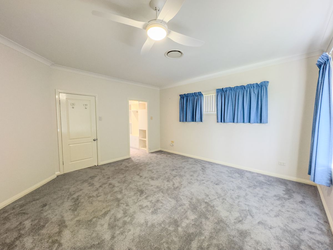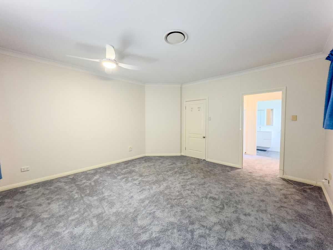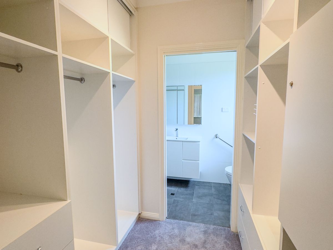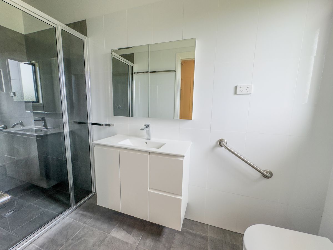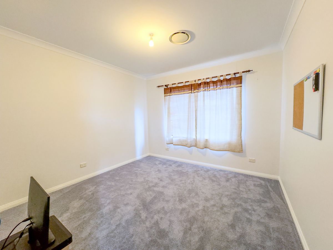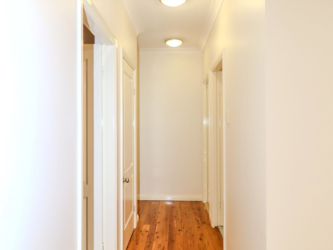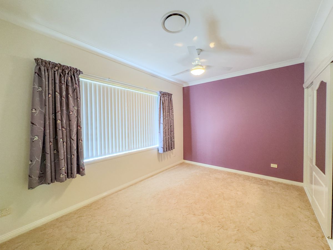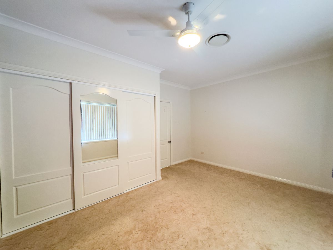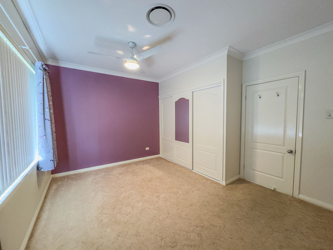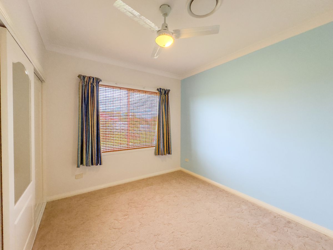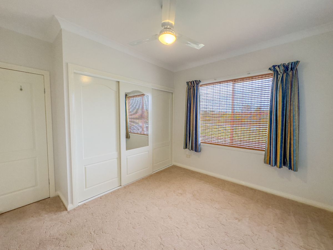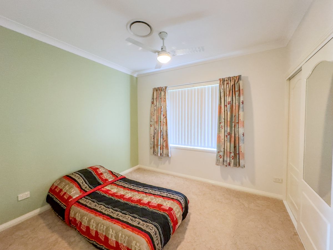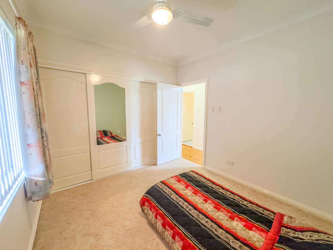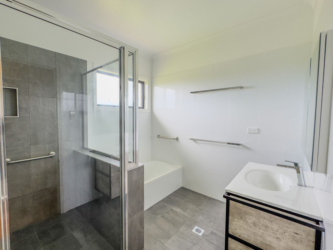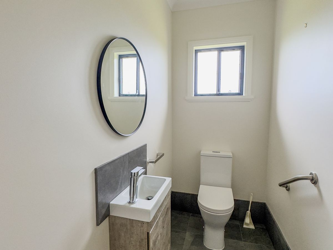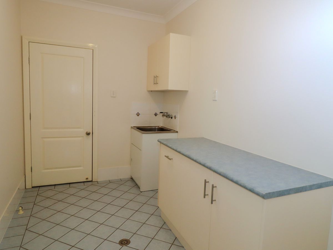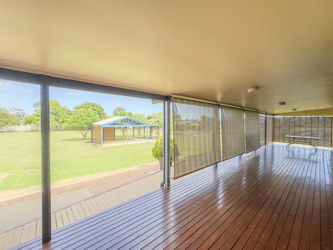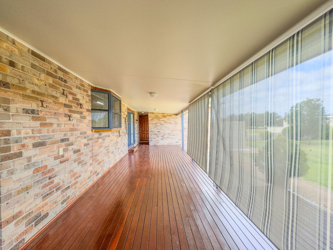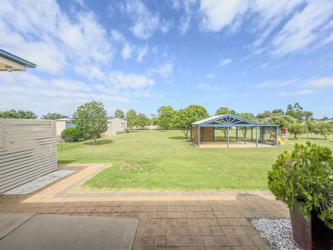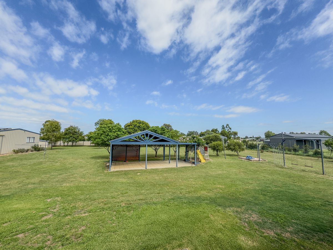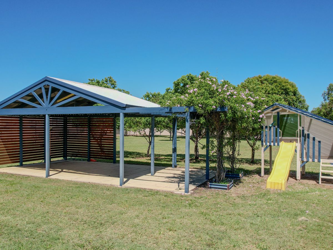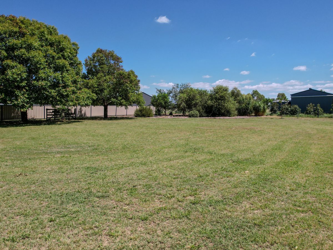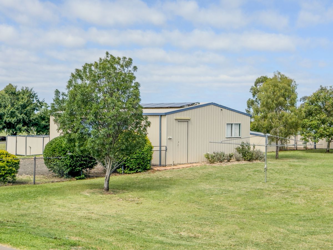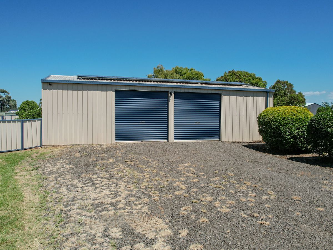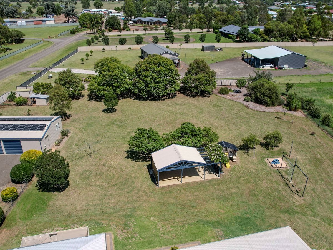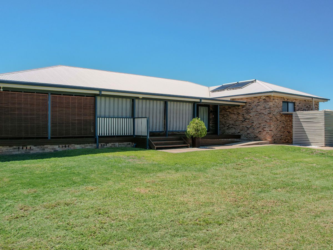72 Riverside Drive, Narrabri
REMARKABLE RESIDENCE - EXCELLENT FAMILY LIVING!
CARLA BAXTER REAL ESTATE has the pleasure of listing for sale this remarkable five-bedroom brick home set amidst approximately 6529sqm in Riverbend Estate offering exceptional family living sure to impress the most discerning of buyers!
With quality fittings and fixtures throughout this well-maintained property boasts spacious indoor living, perfect outdoor living and excellent shedding offering something for the entire family to enjoy!
Featuring:
RESIDENCE
- Established lawns and gardens with circular driveway entry
- Entrance verandah with power outlets (ideal for additional lighting when needed)
- Tiled foyer with downlights
- Ducted reverse cycle air conditioning throughout
- Spacious formal lounge room with carpet floor coverings and pendant lighting
- Tiled dining area open plan to the living with polished timber floors and pendant lighting with glass sliding doors opening onto the rear verandah
- Well-appointed kitchen with polished timber floors including double sink with bay window, double electric wall oven, cook top, range hood, display and appliance cabinetry, pantry and breakfast bar
- Family room with polished timber floors open plan to the kitchen with glass sliding doors opening onto the rear verandah
- Hallway with polished timber floors including utility and linen storage
- Master bedroom with separate entry foyer off main living area including carpet floor coverings, ceiling fan and walk-thru wardrobe to the ensuite with two concealed safes
- Tiled ensuite consisting of shower with storage niche, vanity and toilet
- 2nd, 3rd and 4th bedrooms consisting of carpet floor coverings, built-in wardrobes and ceiling fans
- 5th bedroom or spacious study with carpet floor coverings including security system
- Main tiled bathroom consisting of shower with storage niche, bath and vanity
- Separate tiled toilet with hand basin
- Tiled laundry with built-in cabinetry, skylight and internal access to the garage
- Rear entertainment verandah/deck with roll down blinds and ramp access
- Single remote entry garage with all-weather access to the rear verandah (caravan height)
IMPROVEMENTS
- Covered paved bbq/entertainment area with power
- Cubby house and play equipment
- 4 bay colourbond shed with concrete floor and 3 phase power (2 x roller door entry, 2 x workshop bays)
- 5kw solar system
- Solar hot water system
- Rainwater tank
- E1 Sewerage system
- Chook Pen
This impeccable high-end residence boasts wide open spaces set amidst a new housing estate allowing you to enjoy the ultimate indulgence in suburban living!
Nothing left to do except move in, put your feet up and relax!
Don't miss the opportunity to take up residence in this truly stunning home!
For further particulars or to arrange an inspection contact the selling agent.
Heating & Cooling
Outdoor Features
Indoor Features
Eco Friendly Features
Other Features
Ceiling Fans, Security System, E1 Sewerage, Cubby House & Play Equipment, 3 phase power
Mortgage Calculator
$3,078
Estimated monthly repayments based on properties like this.
Loan Amount
Interest Rate (p.a)
Loan Terms

