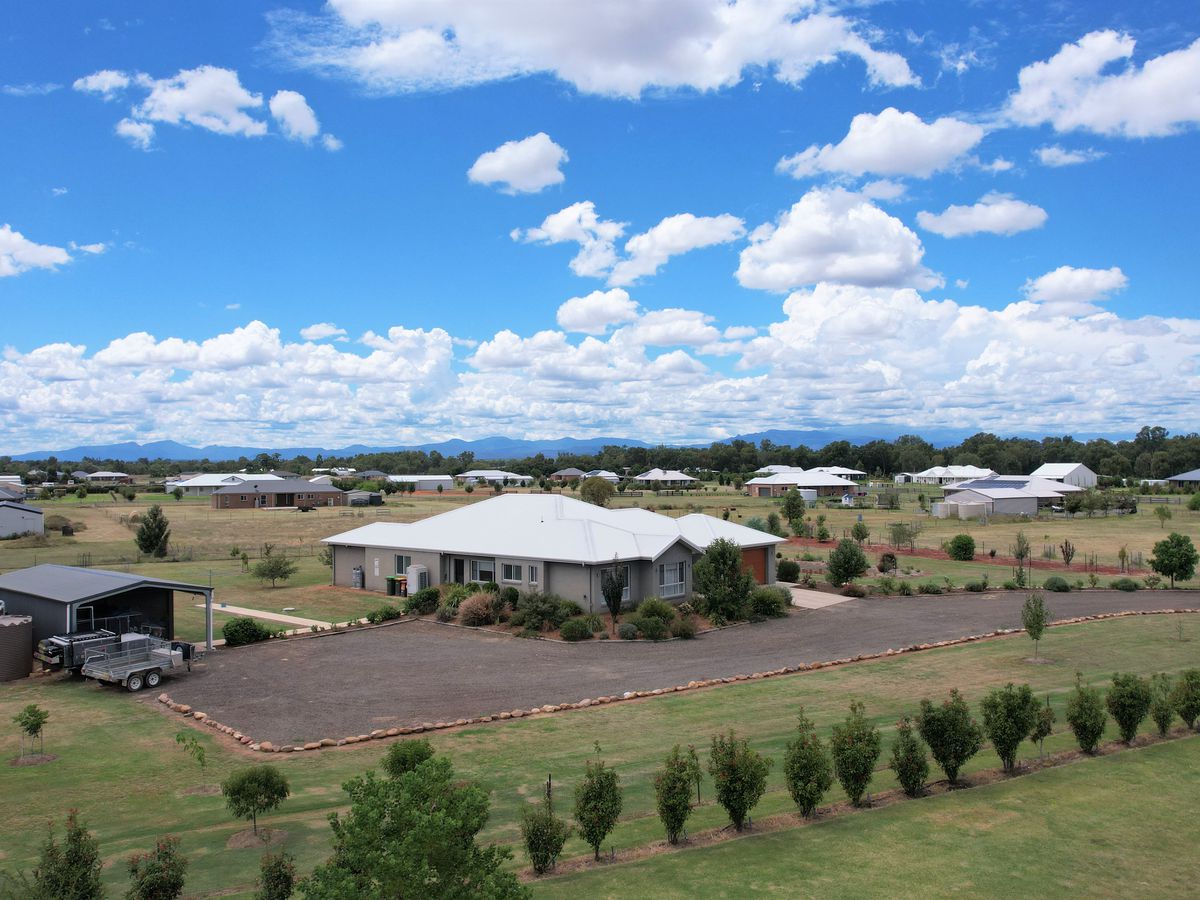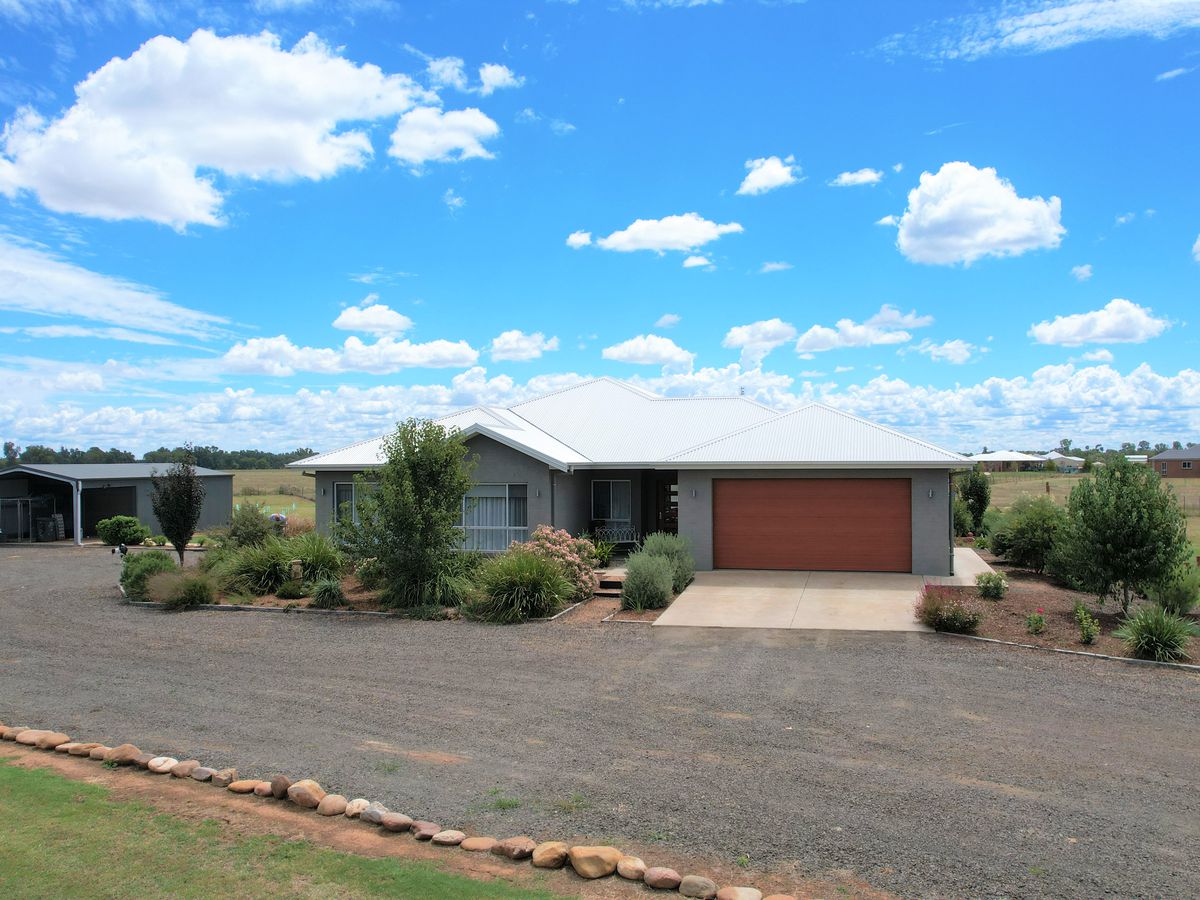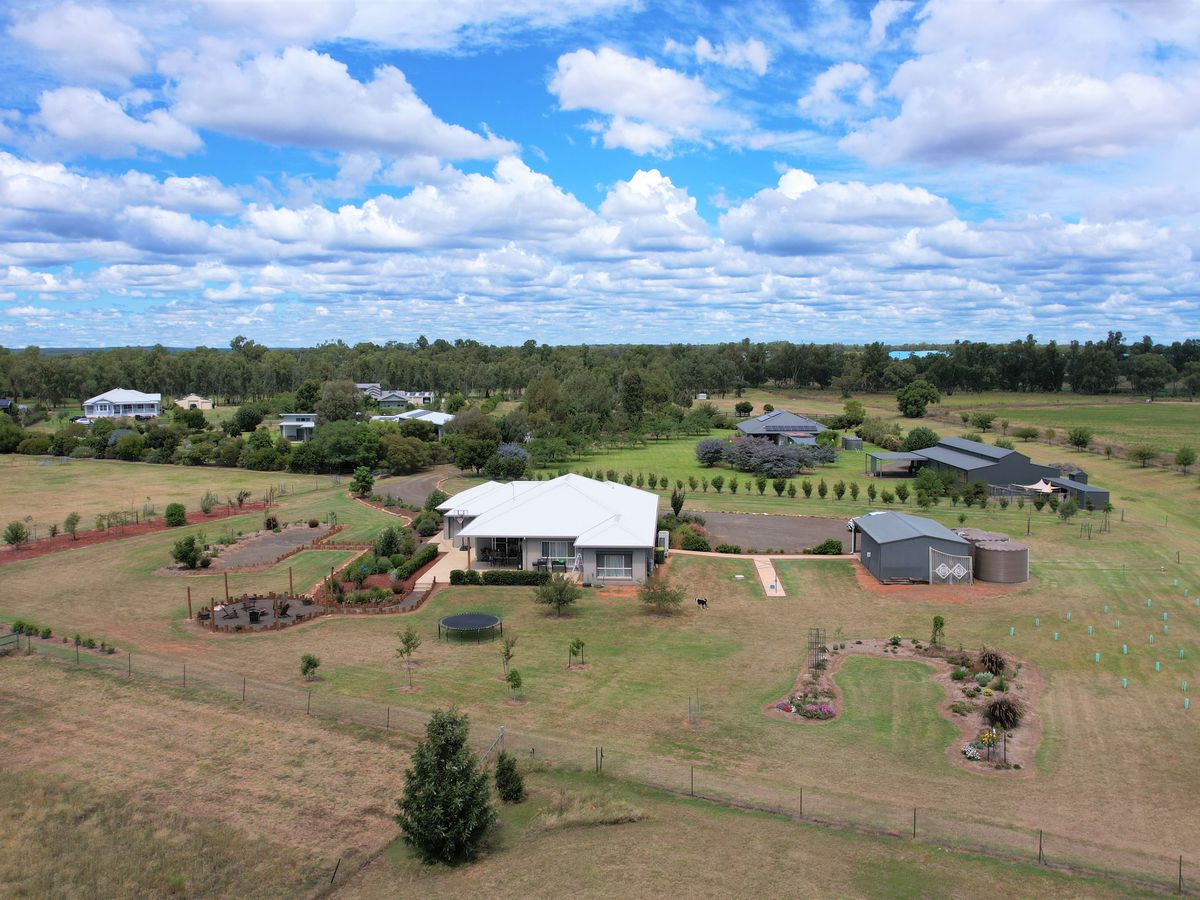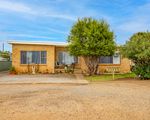246 Riverside Drive, Narrabri
REMARKABLE RESIDENCE - EXCEPTIONAL MODERN FAMILY LIVING!
CARLA BAXTER REAL ESTATE has the pleasure of listing for sale this exquisite four-bedroom brick residence set amidst 8854m2 within Rocky Creek Estate offering spacious modern family living sure to impress the most discerning of buyers!
With a private access and adjoining rural land this quiet and private location offers a tranquil setting for the entire family to enjoy where time and effort have created a perfect lifestyle sanctuary!
This versatile floorplan offers exceptional living with all the modern conveniences you would expect to find from a property that has been built to the highest standards which include quality fittings and fixtures throughout.
Featuring:
RESIDENCE
- Established lawns and gardens with dripper system feeding the tree line and hedges
- Entrance with wide feature timber door access
- Foyer with timber plank flooring, pendant lighting and cloak closet
- Study with carpet floor coverings, ceiling fan and ethernet connection to the media room, family room and 2nd bedroom
- Ducted zoned reverse cycle air conditioning operational from My Place application
- Downlights and quality fittings and fixtures throughout
- Media room with carpet floor coverings, ceiling fan
- Hallway with timber plank flooring, linen and utility storage
- Reinforced television mounting panels in both the media and family rooms
- Spacious open plan living including lounge and dining with timber plank flooring opening onto the covered entertainment area with glass stacker doors providing a
seamless transition from indoor to outdoor living
- 2nd, 3rd & 4th bedrooms with carpet floor coverings, built-in wardrobes and ceiling fans
- Tiled main bathroom consisting of bath, walk-in shower with storage niche and wall hung vanity
- Separate tiled toilet
- Tiled laundry with built-in storage and retractable clothes hamper
- Sound proof master bedroom suite with carpet floor coverings, ceiling fan, tv connection, electric block-out shutters ideal for shift workers and His and Her walk-thru robe
- Tiled ensuite consisting of free-standing bath, walk-in shower with storage niche, wall hung vanity and toilet
- Well-appointed kitchen including Caesarstone benches, breakfast bar with pendant lighting, soft-close cabinetry, dishwasher, pantry and Falcon Closer 110 electric
convection and conventional oven with gas cook top and range hood
- Covered tiled entertainment area with ceiling fan overlooking the mountains and feature garden with fire pit
IMPROVEMENTS
- Double remote entry garage with internal access to the foyer and rear access to outdoors
- Double lockup garage fully insulated with concrete floor and 3 phase power available
- Double carport
- Gas Hot Water System
- Town water
- E1 grinder system
- 2 x 5000-gallon tank
- 1 x 3000-gallon tank
This remarkable accommodating, spacious residence presents complete with impressive features, high end inclusions and picturesque outlooks offering the perfect place to raise your family and is well worth inspection with nothing left to do except move in, put your feet up and relax!
For further particulars or to arrange an inspection contact the selling agent.
Heating & Cooling
Outdoor Features
Indoor Features
Eco Friendly Features
Other Features
My Place Application for Ducted A/C, Ceiling Fans, 3 Phase Power
Mortgage Calculator
$3,078
Estimated monthly repayments based on advertised price of $850000.
Property Price
Deposit
Loan Amount
Interest Rate (p.a)
Loan Terms








