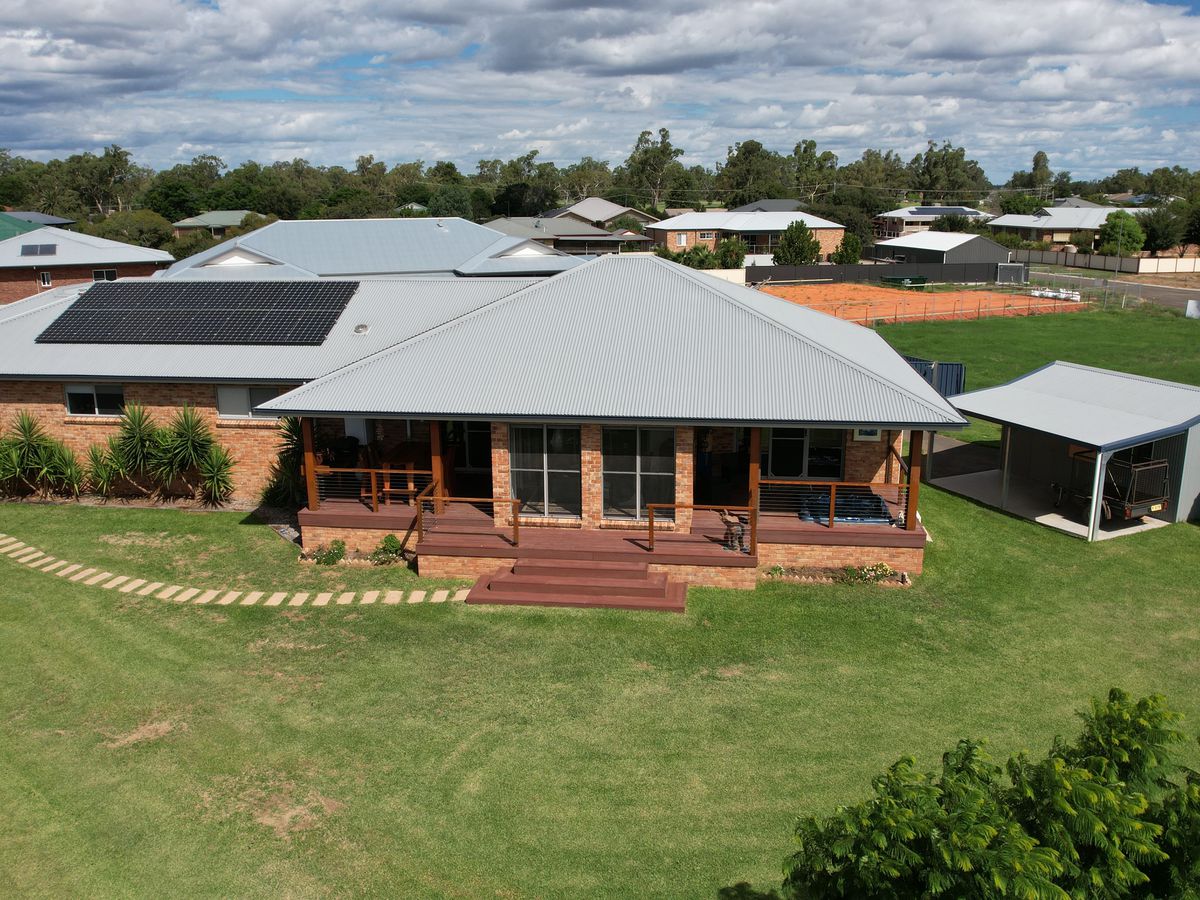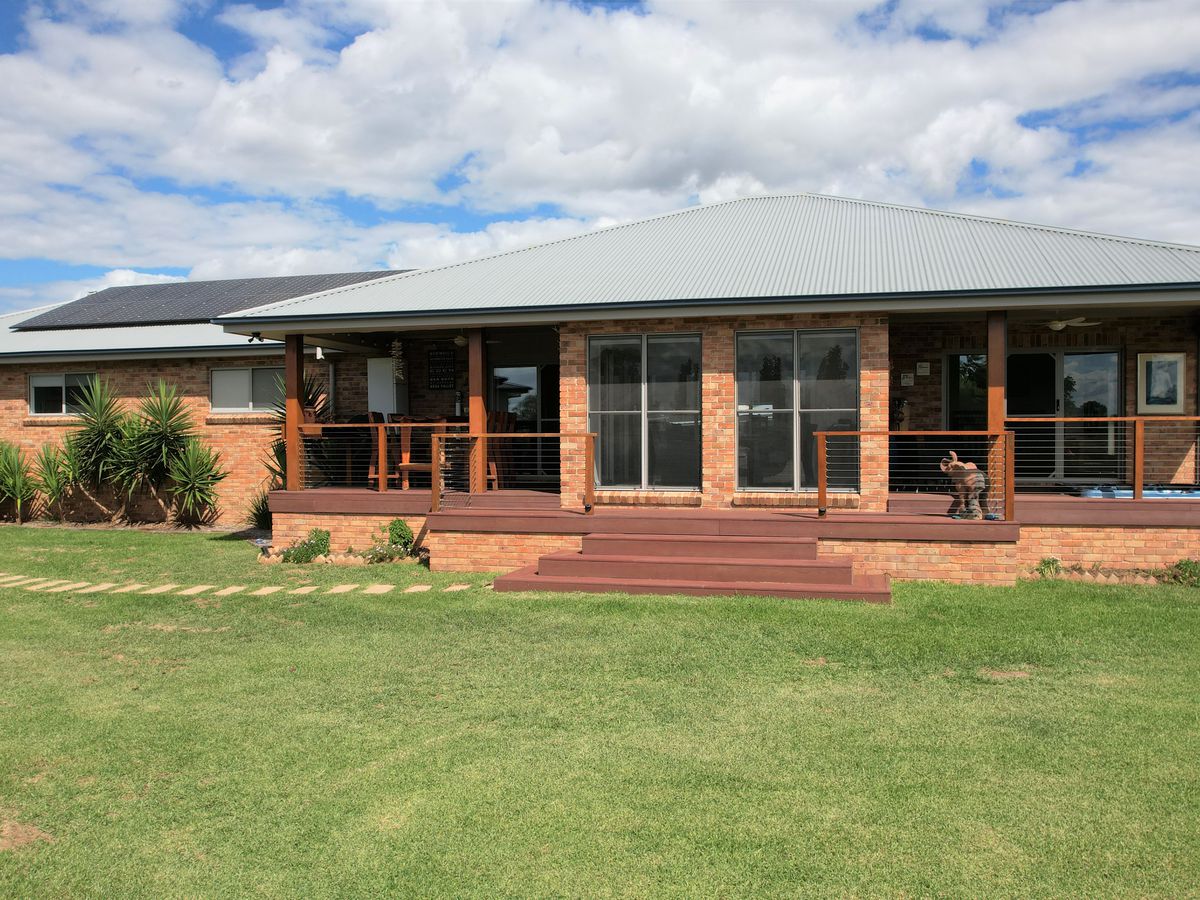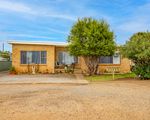11 Isabella Close, Narrabri
STYLISH EXECUTIVE LIVING – SIMPLY STUNNING!
CARLA BAXTER REAL ESTATE has the pleasure of listing for sale this remarkable, well-appointed four-bedroom brick home set amidst a renowned premier estate offering exceptional executive style living sure to impress the most discerning of buyers!
This exquisite residence offers modern open plan design that integrates seamless indoor and outdoor living taking full advantage of the rural facing aspect ideal for the avid entertainer!
With the Narrabri Creek, golf course and hospital within walking distance this stunning property offers convenience and impressive family living!
Featuring:
RESIDENCE
- Generous level fully fenced lawns and gardens ideal for kids and pets
- Hallway and main living areas with Spotted Gum timber floors
- Ducted reverse cycle air conditioning offering 10 zones
- Block-out blinds and downlights throughout
- Spacious open plan living with 3-way sliding doors adjoining the sunroom and bar-deck capturing stunning sunsets of an evening and offering ideal alfresco dining
- Well-appointed and highly functional kitchen including Caesarstone benches and island with integrated breakfast bar, glass splash back, soft-close cabinetry,
1 and 1/2 electric wall ovens, gas cook top, range hood, Miele dishwasher, Blanco double sink with overhead feature window, retractable garbage, pendant and display lighting.
- Butler’s pantry with sensor lighting, retractable drawers, shelving and cellar style wine storage
- Study with carpet flooring and built-in workstation
- Master suite with carpet floor coverings, walk-in robe and access to the outdoor spa
- Tiled ensuite consisting of underfloor heating, walk-in shower with storage niche and dual shower rose, vanity and toilet
- Private 5-person spa with retractable awning adjoining the master suite overlooking the best vistas across the redgum floodplain and offering a great place to unwind over a G&T or bubbles at the end of the day
- 2nd, 3rd & 4th bedrooms with carpet floor coverings and built-in wardrobes
- Media room with carpet flooring providing the ideal kids retreat
- Main tiled 3-way bathroom including linen storage, vanity, toilet, free standing bath and walk-in shower with storage niche and dual shower rose
- Tiled laundry with built-in linen and utility storage offering soft-close cabinetry, dual laundry baskets and drying area
IMPROVEMENTS
- Firepit and external sensor lighting
- Town water and 45,000 litres of rainwater
- 5.1kw solar system
- Double remote entry garage with internal all-weather access, concealed storage and rear single drive -thru access
- Workshop with concrete floor, power and attached skillion for trailer or boat storage
This stunning quality residence offers something for the entire family to enjoy or by separating the hallway to the main living area this home can be transformed from a 4-bedroom family home into a luxury retreat for two!
For further particulars or to arrange a viewing contact the listing agent.
Heating & Cooling
Outdoor Features
Indoor Features
Eco Friendly Features
Mortgage Calculator
$3,078
Estimated monthly repayments based on advertised price of $829000.
Property Price
Deposit
Loan Amount
Interest Rate (p.a)
Loan Terms






